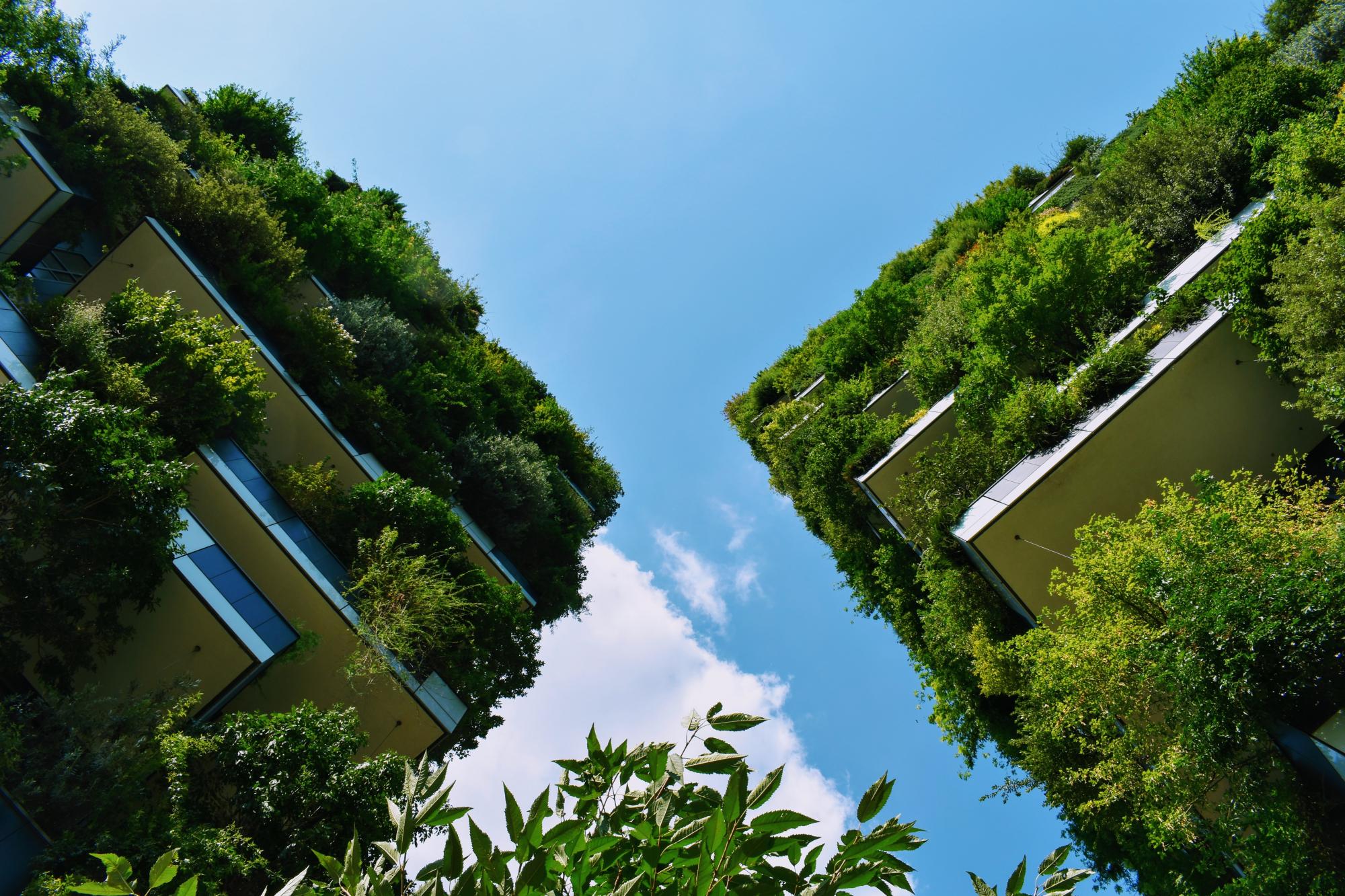Last updated: October 2021
MFO park is one of the green infrastructures in the city of Zurich. Instead of designated space between paved streets, MFO-Park uses the structure of an old factory building as its skeleton, taking the form of a multilevel building that seamlessly fits into the surrounding structures. The basis for MFO-Park comes from an old industrial building which used to be a weapons production and testing complex. MFO has received a series of awards, including recognition as the “Most Innovative Contemporary Park or Garden”– a prestigious designation from the European Garden Heritage Network (Ref 1).
Overview
Nature-based solution
- Nature on buildings (external)
- Green walls or facades
- Parks and urban forests
- Pocket parks/neighbourhood green spaces
Key challenges
- Green space, habitats and biodiversity (SDG 15)
- Habitat and biodiversity restoration
- Green space creation and/or management
- Environmental quality
- Air quality improvement
- Health and well-being (SDG 3)
- Creation of opportunities for recreation
Focus
Creation of new green areas
Project objectives
o Create a green space within the city;
o Increase the biodiversity of the area;
o Create a place for relaxing and leisure;
o Aesthetics;
o The project was a part of the Zurich-Nord project to create a modern Zurich city. (Ref 1,3).
Implementation activities
Up until the 1990s, Oerlikon was characterized by industrial buildings. The grounds of the park were used by the machine factory Oerlikon (MFO) for around a hundred years. The “ Park House ” takes up the dimensions of the former factory building. The project, designed by the planning group Burckhardt + Partner and Raderschall Landschaftsarchitekten AG, was chosen in a two-stage, internationally advertised competition. The foundation stone was laid in autumn 2001 and the MFO park was inaugurated in summer 2002 (Ref 6). MFO-Park uses the structure of an old factory building as its skeleton, taking the form of a multilevel building that seamlessly fits into the surrounding structures. The park consists of a series of vertical walls. The vertical walls are semi-transparent, formed by a variety of species of vines which grow on and latch onto the steel cables, creating the frame. MFO-Park also incorporates an elaborate irrigation system. The water goes to a planting pit and then pumps into the plants on the upper level (Ref 1). The large “Park-Haus” is a double-walled steel-framed construction, 100 m (330 ft) in length, 35 m (115 ft) in width and 17 m (56 ft) high, reminiscent of a conservatory without glass. It is covered by a trellis (or treillage) and covered with climbing plants, resulting in a space that is filled by ever-changing light, shadow and smells. The large hall space is broken up by four plant-covered wire chalices. The water basin planted with irises is located in a sunken area. (Ref 3)
Biodiversity conservation or restoration-focused activities
Biodiversity restoration:
- Restore species (native, endangered, or unspecified)
- Public engagement
Main beneficiaries
- Citizens or community groups
- Young people and children
Governance
Management set-up
- Government-led
Type of initiating organisation
- Local government/municipality
Participatory approaches/ community involvement
- Unknown
Details on the roles of the organisations involved in the project
The area belongs to the City Council and the project was designed by the architects Burckhardt + Partner and landscape architects Raderschallpartner. (Ref 2)
Project implemented in response to ...
... an EU policy or strategy?
Unknown
... a national policy or strategy?
Unknown
... a local policy or strategy?
Yes
(Zurich Nord Project Plan: in building a sustainable business oriented developed city (Ref 3))
Financing
Total cost
More than €4,000,000
Source(s) of funding
- Public local authority budget
Type of funding
- Earmarked public budget
- Direct funding (grants, subsidies, or self-financed projects by private entities)
Non-financial contribution
Unknown
Impacts and Monitoring
Environmental impacts
- Climate change
- Lowered local temperature
- Enhanced carbon sequestration
- Environmental quality
- Improved air quality
- Green space and habitat
- Increased green space area
- Increased number of species present
Economic impacts
- Unknown
Socio-cultural impacts
- Social justice and cohesion
- Improved access to urban green space
- Increased opportunities for social interaction
- Health and wellbeing
- Gain in activities for recreation and exercise
- Cultural heritage and sense of place
- Improvement in people’s connection to nature
- Increased appreciation for natural spaces
Type of reported impacts
Achieved impacts
Presence of formal monitoring system
Unknown
Presence of indicators used in reporting
No evidence in public records
Presence of monitoring/ evaluation reports
No evidence in public records
Availability of a web-based monitoring tool
No evidence in public records
References
1. MFO park in Zurich is changing the paradigm of public greenspace. Urban gateway. Available at: Source link. Accessed on 3rd August, 2020.
2. MFO park. Wiipedia. Available at: Source link. Accessed on 3rd August, 2020.
3. MFO park. Stadt-Zurich. Available at: Source link. Accessed on 4th July, 2017.
Updated references (September, 2018):
Ref. 4. Stadt Zurich (2018) Impressionen MFO-Park. URL: Source link
Ref. 5. Stadt Zurich (2018) MFO Park, Zurich-Oerlikon. URL: Source link
Updated reference August, 2020
6. Stadt Zurich (2020) MFO Park. Available at: Source link. Accessed on 3d August, 2020.
2. MFO park. Wiipedia. Available at: Source link. Accessed on 3rd August, 2020.
3. MFO park. Stadt-Zurich. Available at: Source link. Accessed on 4th July, 2017.
Updated references (September, 2018):
Ref. 4. Stadt Zurich (2018) Impressionen MFO-Park. URL: Source link
Ref. 5. Stadt Zurich (2018) MFO Park, Zurich-Oerlikon. URL: Source link
Updated reference August, 2020
6. Stadt Zurich (2020) MFO Park. Available at: Source link. Accessed on 3d August, 2020.

