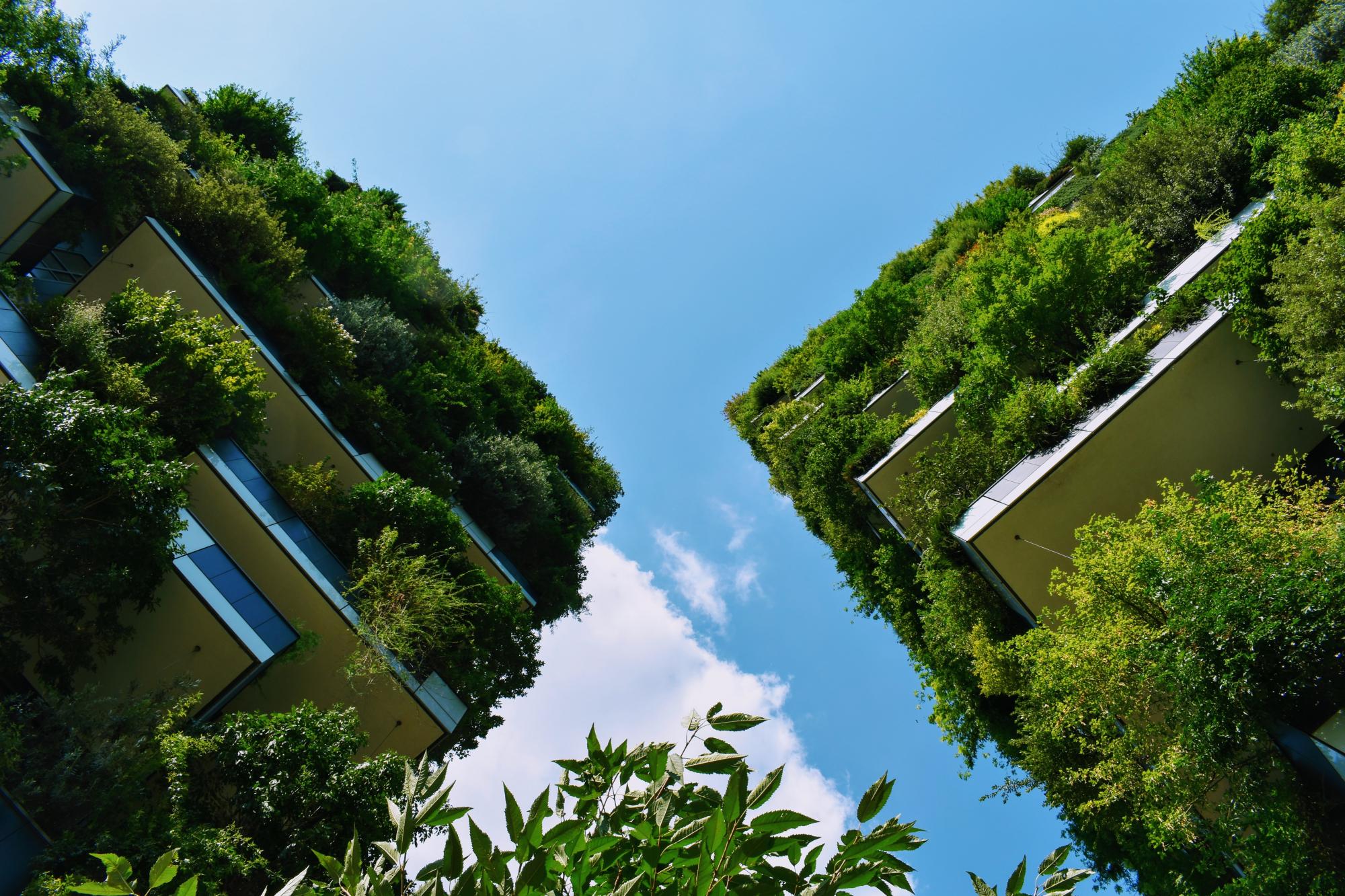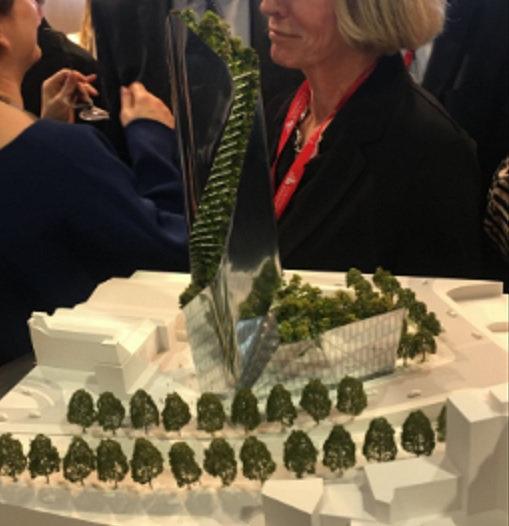Last updated: November 2021
The 40-storey mixed-use skyscraper will serve as an economic catalyst for the French city’s central business district and comprise offices, a hotel, a restaurant, and residences. The tree-covered areas of the tower will give the building its iconic appearance and a portion of that green space will be open to public use (Ref. 1). Trees will line the platform of the building and a ribbon of gardens will curl around the glass facade to its full height (Ref. 2).
Overview
Nature-based solution
- Nature on buildings (external)
- Green walls or facades
Key challenges
- Climate action for adaptation, resilience and mitigation (SDG 13)
- Climate change mitigation
- Green space, habitats and biodiversity (SDG 15)
- Green space creation and/or management
- Environmental quality
- Air quality improvement
- Regeneration, land-use and urban development
- Regulation of built environment
- Health and well-being (SDG 3)
- Improving mental health
- Creation of opportunities for recreation
- Economic development and employment (SDG 8)
- Economic development: service sectors
- Tourism support
- Real estate development
- Cultural heritage and cultural diversity
- Protection of historic and cultural landscape/infrastructure
Focus
Creation of new green areas
Project objectives
Set to be the first skyscraper in the city, the tower’s curvaceous form is interrupted by a spiral of greenery that rises from street level up to the 40th floor. Integrated into the overall form of the building, the façade and public platform is a continuous vertical landscape. This vertical green ribbon reference the waterway of Canal du Midi that winds through the city. Trees will line the platform of the building and a ribbon of gardens will curl around the glass facade to its full height (Ref. 5). On-site greenery will contribute to the project's aim to reduce the facility's carbon emissions (Ref. 2).
Implementation activities
On December 1st 2016, SNCF unveiled the companies selected to carry out the urban project. In March 2017 Toulouse Mayor Jean-Luc Moudenc unveiled the project of a skyscraper retained to be built right next to the Matabiau station (Ref. 10). Studio Libeskind designed the Occitanie Tower for property developer Compagnie de Phalsbourg. Studio Libeskind will collaborate with Toulouse architect Francis Cardete on the project. Construction is slated for 2018, to be completed by 2022 (Ref. 3). The status of the project remains in its design phase. Trees will line the platform of the building and a ribbon of gardens will curl around the glass facade to its full height (Ref. 2).
-"It is intended to become a destination, but also a defining element" (Ref. 12).
-"It is a skyscraper that brings nature right into the heart of dense urban surroundings" (Ref. 12).
-"The new tower will create a landmark for the city, and also create a strategic economic generator for the district" (Ref. 12).
-"From here, the tower will offer superb views of the Pyrenees, which are less than 100 kilometres away" (Ref. 12).
Climate-focused activities
Climate change mitigation:
- Install vertical or horizontal artificial surfaces that help with carbon storage and cooling
Main beneficiaries
- Private sector/Corporate/Company
- Citizens or community groups
Governance
Management set-up
- Led by non-government actors
Type of initiating organisation
- Private sector/corporate actor/company
- Other
Participatory approaches/ community involvement
- Unknown
Details on the roles of the organisations involved in the project
The initiators and clients of the property development are Compagnie de Phalsbourg, developer of commercial real estate (Ref. 2, 3). The building was designed by Studio Libeskind (Ref. 2). The responsibility for the construction of the vertical gardens has been appointed to landscape architect Nicolas Gilsoul (Ref. 4, 5). Ref. 11 indicates that prior to La Compagnie de Phalsbourg, the previous owner/developer was SNCF Immobilier, the national railway company (Ref. 11). Design Studio: Libeskind; Architect of Record: Kardham; Structural Engineer: Arcadis; MEP Engineer: Arcadis; Façade: VS-A Group; Landscape: Nicolas Gilsoul Architectures; Lighting: Agency 8' 18"; Marketing: Luxigon (Ref. 11).
Project implemented in response to ...
... an EU policy or strategy?
Unknown
... a national policy or strategy?
Unknown
... a local policy or strategy?
Unknown
Financing
Total cost
More than €4,000,000
Source(s) of funding
- Unknown
Type of funding
- Unknown
Non-financial contribution
Unknown
Impacts and Monitoring
Environmental impacts
- Climate change
- Reduced emissions
- Environmental quality
- Improved air quality
- Green space and habitat
- Increased green space area
Economic impacts
- Increase of green jobs (e.g. paid employment positions)
- Attraction of business and investment
- Generation of income from NBS
Socio-cultural impacts
- Social justice and cohesion
- Improved access to urban green space
- Health and wellbeing
- Gain in activities for recreation and exercise
- Cultural heritage and sense of place
- Improvement in people’s connection to nature
Type of reported impacts
Expected impacts
Presence of formal monitoring system
Unknown
Presence of indicators used in reporting
No evidence in public records
Presence of monitoring/ evaluation reports
No evidence in public records
Availability of a web-based monitoring tool
No evidence in public records
References
1. Wang, Lucy. (2017). Daniel Libeskind unveils twisted, tree-covered skyscraper for Toulouse. Available at: Source link (Accessed: September 21, 2020).
2. Glassonweb. (2017). Studio Libeskind to build twisted, tree-covered skyscraper for Toulouse. Available at: Source link (Accessed: September 21, 2020).
3. Fison, Lizzie. (2017). Studio Libeskind to build twisted garden tower in Toulouse. Available at: Source link (Accessed: September 21, 2020).
4. Myall, Nick. (2017). The Occitanie Tower is the second project to be unveiled by Studio Libeskind and Compagnie de Phalsbourg at MIPIM last week. Available at: Source link (Website not available in 2020).
5. Libeskind. (2017). Occitanie Tower: Toulouse, France. Available at: Source link (Accessed: September 21, 2020).
6. Architizer. (2017). Occitanie Tower: Toulouse, France. Available at: Source link (Accessed: September 21, 2020).
7. Larrochelle, Jean-Jacques. (2017). Avec l’Occitanie Tower, Toulouse cherche à prendre de la hauteur. Available at: Source link (Accessed: September 21, 2020).
8. Source link. (2017). Toulouse | occitanie tower | 150m/492ft | 40 floors. Available at: Source link (Accessed: September 21, 2020).
9. Saint-Sernin, David. (2017). Occitanie Tower. Voici le futur gratte-ciel qui sera construit près de la gare Matabiau, à Toulouse. Available at: Source link (Accessed: September 21, 2020).
10. Source link. (2017). TOULOUSE | Occitanie Tower | 150m | 45 fl | Pro. Available at: Source link (Accessed: September 21, 2020).
11. Available at: Source link (Accessed: September 21, 2020).
12. Available at: Source link (Accessed: September 21, 2020).
2. Glassonweb. (2017). Studio Libeskind to build twisted, tree-covered skyscraper for Toulouse. Available at: Source link (Accessed: September 21, 2020).
3. Fison, Lizzie. (2017). Studio Libeskind to build twisted garden tower in Toulouse. Available at: Source link (Accessed: September 21, 2020).
4. Myall, Nick. (2017). The Occitanie Tower is the second project to be unveiled by Studio Libeskind and Compagnie de Phalsbourg at MIPIM last week. Available at: Source link (Website not available in 2020).
5. Libeskind. (2017). Occitanie Tower: Toulouse, France. Available at: Source link (Accessed: September 21, 2020).
6. Architizer. (2017). Occitanie Tower: Toulouse, France. Available at: Source link (Accessed: September 21, 2020).
7. Larrochelle, Jean-Jacques. (2017). Avec l’Occitanie Tower, Toulouse cherche à prendre de la hauteur. Available at: Source link (Accessed: September 21, 2020).
8. Source link. (2017). Toulouse | occitanie tower | 150m/492ft | 40 floors. Available at: Source link (Accessed: September 21, 2020).
9. Saint-Sernin, David. (2017). Occitanie Tower. Voici le futur gratte-ciel qui sera construit près de la gare Matabiau, à Toulouse. Available at: Source link (Accessed: September 21, 2020).
10. Source link. (2017). TOULOUSE | Occitanie Tower | 150m | 45 fl | Pro. Available at: Source link (Accessed: September 21, 2020).
11. Available at: Source link (Accessed: September 21, 2020).
12. Available at: Source link (Accessed: September 21, 2020).



