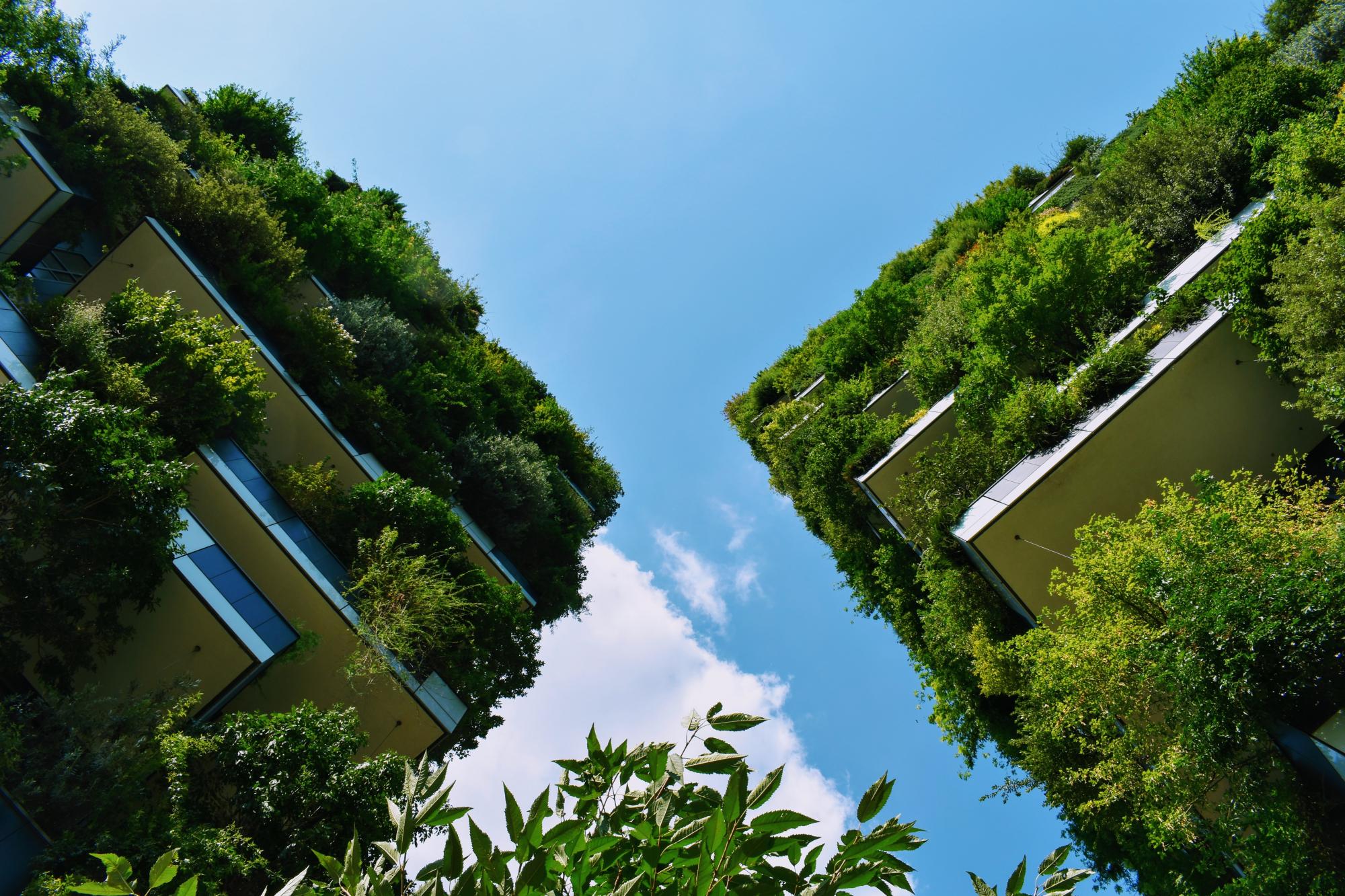Last updated: October 2021
Pilestredet Park project was one of the largest urban ecology projects in Scandinavia and included redevelopment of a neglected inner-city quarter of Oslo while meeting high standards of sustainable construction. The project included energy efficient buildings with high quality indoor environments, plenty of green areas, as well as an extensive stormwater runoff management system for the whole site. Pilestredet Park also contributed toward the development of more sustainable construction techniques and products, much thanks to the strict requirements from the Environmental follow-up program developed by Statsbygg and Oslo Municipality's (Ref. 1)
Overview
Nature-based solution
- Nature on buildings (external)
- Green roofs
- Parks and urban forests
- Pocket parks/neighbourhood green spaces
- Green areas for water management
- Sustainable urban drainage systems
Key challenges
- Climate action for adaptation, resilience and mitigation (SDG 13)
- Climate change adaptation
- Water management (SDG 6)
- Stormwater and rainfall management and storage
- Green space, habitats and biodiversity (SDG 15)
- Green space creation and/or management
- Regeneration, land-use and urban development
- Promote natural styles of landscape design for urban development
- Economic development and employment (SDG 8)
- Real estate development
Focus
Creation of new green areas
Project objectives
The main goal of Pilestredet Park was to reach a new form of building practice where resources, the environment and aesthetics were integrated in holistic architectural solutions. All choices of design were subjected to systematic discussion to achieve the goals of favorable ecological solutions, both when it came to design of outdoor facilities, buildings, apartments and building elements. In the overall weighing between different stakeholders, environmental respect was to be given equal importance as the functional, technical, aesthetic and economic aspects.
(Ref. 2)
Implementation activities
- The site has been transformed from a hospital site into a green oasis with housing, schools and businesses, parks and urban spaces. (Ref. 3)
- A network of foot and cycle paths links the site internally and to the rest of the city. (Ref. 3)
- Several roof surfaces have sedum cover (Ref. 1)
- Blue-Green Elements include: Water in open channels, underground flood-delay reservoir and green roofs (Ref. 3)
- Storm water is retained by the green roof surfaces before being led down into the ground and is treated as a resource (Ref. 3)
- Strict requirements on hazardous materials, unpleasant noise and dust levels and providing green space for recreation (Ref. 2)
Climate-focused activities
Climate change adaptation:
- Increase or improve urban vegetation cover to help reduce outdoor temperature
- Implement sustainable urban drainage infrastructure (e.g. to make space for water)
Main beneficiaries
- National-level government
- Local government/Municipality
- Citizens or community groups
Governance
Management set-up
- Government-led
Type of initiating organisation
- National government
- Local government/municipality
Participatory approaches/ community involvement
- Unknown
Details on the roles of the organisations involved in the project
Local Government: Headed the development process of the Pilestredet Park along with national government (Ref. 3,6)
National Government: Pilestredet Park used to be a hospital before the park was established. When it was decided that the hospital would be relocated, a design competition for making the best out of the new available space was arranged by Statsbygg. (Ref. 3) Statsbygg, which is a national governmental body, was one of the responsible bodies for the construction of the project itself. (Ref. 3)
Private Sector: There were 21 different entries, and the one winner was the firm Spor Architects, who designed the local development plan. (Ref. 3) Landscape architects included Bjørbekk & Lindheim AS and Asplan Viak (Ref. 1)
Project implemented in response to ...
... an EU policy or strategy?
Unknown
... a national policy or strategy?
Unknown
... a local policy or strategy?
Yes
(The outdoor project in Pilestredet Park is based on Oslo’s Planning and Building Authority’s “Green Plan” and the countryside preservation plan. (Ref. 3)
It is also based on "From Hospital to Healthy Buildings: Urban Ecology Program for Pilestredet Park/Fra sykehus til sunne hus: Byøkologisk program for Pilestredet Park" (1998). (Ref. 3))
Financing
Total cost
More than €4,000,000
Source(s) of funding
- Public national budget
- Public local authority budget
Type of funding
- Earmarked public budget
Non-financial contribution
Unknown
Impacts and Monitoring
Environmental impacts
- Climate change
- Lowered local temperature
- Water management and blue areas
- Improved water quality
- Improved stormwater management
- Green space and habitat
- Promotion of naturalistic styles of landscape design for urban development
- Increased green space area
Economic impacts
- Attraction of business and investment
Socio-cultural impacts
- Health and wellbeing
- Gain in activities for recreation and exercise
Type of reported impacts
Achieved impacts
Presence of formal monitoring system
Unknown
Presence of indicators used in reporting
No evidence in public records
Presence of monitoring/ evaluation reports
No evidence in public records
Availability of a web-based monitoring tool
No
References
1. National Association of Norwegian Architects/Norska Arkitekters Landsförbund (2014). Pilestredet Park - Project Description. Available at: Source link [Accessed: 28 October 2020].
2. Statsbygg, 2000. Environmental Follow-up Program for Pilestredet Park/Miljøoppfølgingsprogram for Pilestredet Park. Oslo. [Document provided].
3. Statsbygg 2008. Development of Pilestredet Park - Outdoor areas and infrastructure. Final report/Ferdigmelding nr. 678/2008 Source link No. 98016. Oslo. [Document provided].
4. Skanska. (n.d.) Pilestredet Park, Norway. [Not available in 2020].
5. Statsbygg (2009). Pilestredet Park - A tale of Sustainable Urban Development. Oslo. [Not available in 2020].
6. Nordregio. (2018). Pilestredet Park: Sustainable Urban Development. Available at: Source link [Accessed: 28 October 2020].
2. Statsbygg, 2000. Environmental Follow-up Program for Pilestredet Park/Miljøoppfølgingsprogram for Pilestredet Park. Oslo. [Document provided].
3. Statsbygg 2008. Development of Pilestredet Park - Outdoor areas and infrastructure. Final report/Ferdigmelding nr. 678/2008 Source link No. 98016. Oslo. [Document provided].
4. Skanska. (n.d.) Pilestredet Park, Norway. [Not available in 2020].
5. Statsbygg (2009). Pilestredet Park - A tale of Sustainable Urban Development. Oslo. [Not available in 2020].
6. Nordregio. (2018). Pilestredet Park: Sustainable Urban Development. Available at: Source link [Accessed: 28 October 2020].





