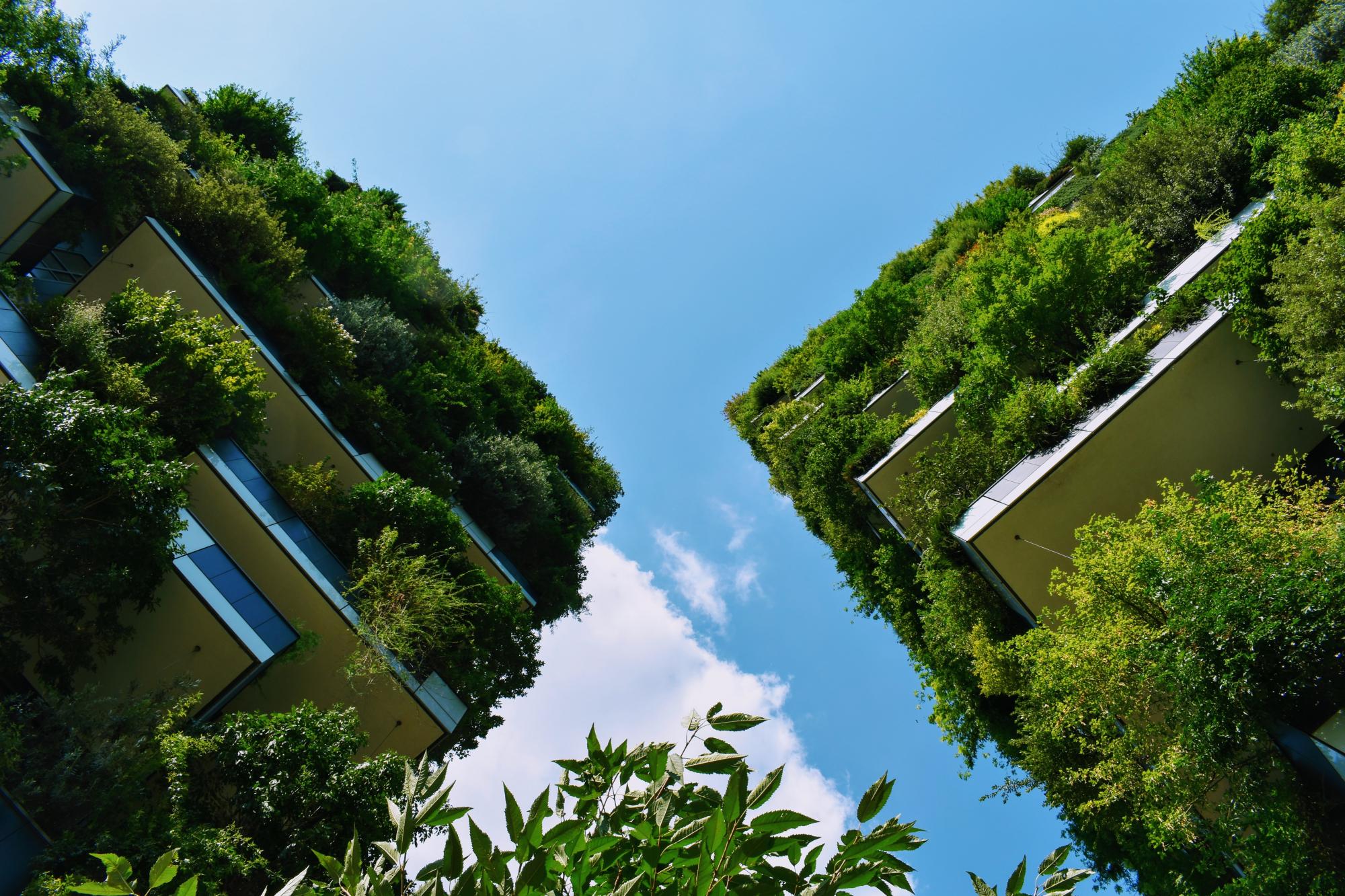Last updated: October 2021
The vertical gardens were installed on a property whose two street-facing facades are almost entirely covered with layered greenery. The building is a mini-lung and an example of sustainability for the city, keeping the principles of a living habitat and a relationship with the outside, assuming a revitalizing urban role. Its walls are completely covered with vegetation, creating a vertical garden, with around 4500 plants. (ref.3, 1)The architect who designed the property was originally commissioned to transform an old building but serious structural problems meant the building had to be demolished, and with the chance to start from scratch, considerations for a more radical design began. (1)
Overview
Nature-based solution
- Nature on buildings (external)
- Green walls or facades
- Balcony greens
- Green areas for water management
- Other
Key challenges
- Climate action for adaptation, resilience and mitigation (SDG 13)
- Climate change adaptation
- Climate change mitigation
- Water management (SDG 6)
- Stormwater and rainfall management and storage
- Green space, habitats and biodiversity (SDG 15)
- Green space creation and/or management
- Environmental quality
- Air quality improvement
- Noise reduction
- Sustainable consumption and production (SDG 12)
- Sustainable production
Focus
Creation of new green areas
Project objectives
1) Provide an example of sustainability housing for the city of Lisbon, keeping the principles of a living environment and a relationship with the outside, assuming a revitalizing urban role. (ref.3)
2) Create a vertical garden with low levels of water consumption as well as little gardening challenges. (ref.3)
3) Include plants that would thrive in the Lisbon climate, which meant plants native to Portugal (ref.1)
4) Choose plants that stay green throughout the year and insulate the property, making it cooler than a conventional house in summer (ref.1)
From a climatic point of view, a number of positive aspects can be pointed out: this green façade absorbs CO2 (thus helping to reduce CO2 levels), improves air quality, and works as a natural layer of insulation for both temperature and noise. (4)
Implementation activities
Search for plants that would thrive in the Lisbon climate, which meant plants native to Portugal.
Like other vertical gardens, this one is built by layering the plants over an acrylic layer that channels a nutrient-rich solution of water to their roots. (ref.1)
The vertical garden helps the building thermally. There are solar panels above the elevators for water heating, and the very concept of architecture also makes it sustainable, as it brings nature into the centre of the city.
The vertical green facades act as a mini lung and an example of sustainability for the city of Lisbon, increasing the green space in an innovative way by implementing it in a building. (3)
Climate-focused activities
Climate change adaptation:
- Increase or improve urban vegetation cover to help reduce outdoor temperature
- Implement green walls or roofs to lower indoor temperature and provide insulation
Climate change mitigation:
- Improve carbon sequestration through selection of more adaptable species
- Install vertical or horizontal artificial surfaces that help with carbon storage and cooling
Main beneficiaries
- Citizens or community groups
Governance
Management set-up
- Led by non-government actors
Type of initiating organisation
- Private sector/corporate actor/company
- Citizens or community group
Participatory approaches/ community involvement
- Unknown
Details on the roles of the organisations involved in the project
The owner of the house and the firm of architects Rebelo de Andrade.
Arquitects involved - Luís Rebelo de Andrade, Tiago Rebelo de Andrade
Promotors-BWA - Buildings With Arts
Contractors-Construoeiras (ref.3)
Project implemented in response to ...
... an EU policy or strategy?
No
... a national policy or strategy?
No
... a local policy or strategy?
Unknown
Financing
Total cost
€500,000 - €2,000,000
Source(s) of funding
- Other
Type of funding
- Unknown
Non-financial contribution
Unknown
Impacts and Monitoring
Environmental impacts
- Unknown
Economic impacts
- Increased property prices
Socio-cultural impacts
- Unknown
Type of reported impacts
No impacts reported
Presence of formal monitoring system
Unknown
Presence of indicators used in reporting
No evidence in public records
Presence of monitoring/ evaluation reports
No evidence in public records
Availability of a web-based monitoring tool
No evidence in public records
References
(1) NY Times (2016), A Lisbon Home With a Vertical Garden, Available at Source link (Accessed 21-6-2020)
(2) Green Savers (2013), A inacreditável moradia com jardim vertical em Lisboa, Available at Source link (Accessed 21-6-2020)
(3) Rebelo de Andrade (no date), House in Travessa do Patrocínio , Available at Source link (Accessed 21-6-2020)
(4) Reynaers (no date), Bio-inspired Private House, Available at Source link, (Accessed 26-7-2020)
(2) Green Savers (2013), A inacreditável moradia com jardim vertical em Lisboa, Available at Source link (Accessed 21-6-2020)
(3) Rebelo de Andrade (no date), House in Travessa do Patrocínio , Available at Source link (Accessed 21-6-2020)
(4) Reynaers (no date), Bio-inspired Private House, Available at Source link, (Accessed 26-7-2020)
