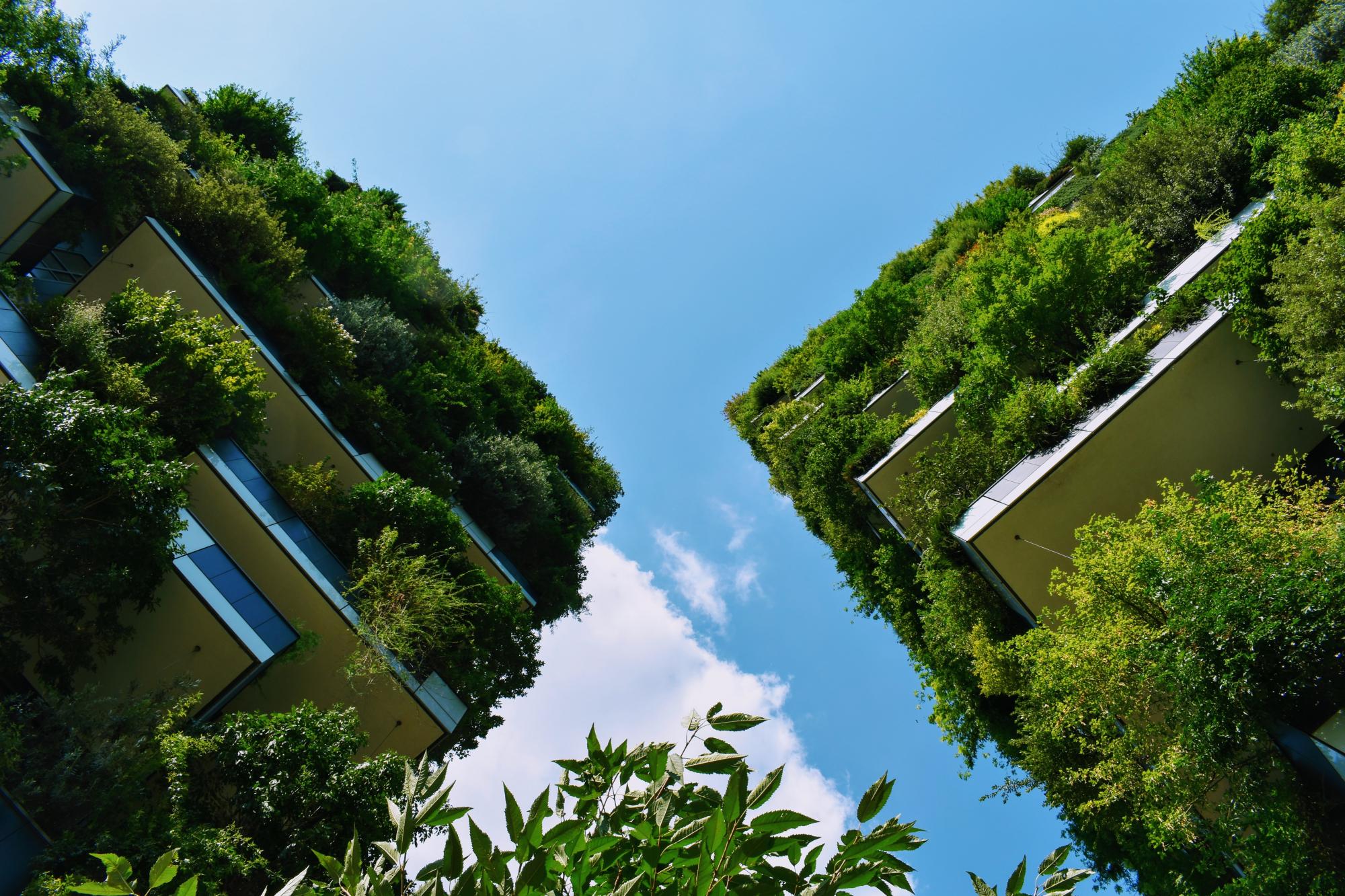Last updated: October 2021
The green roof and courtyard/patio on a new campus building of the University of Applied Sciences consist of trees and plants that reduce temperature and improve air quality. The plants are grown on a thick substrate layer that allows for extra stormwater storage. The vegetation also provides habitat for species such as insects, filters particulates from the air and reduces noise, and creates aesthetic value for patients in a nearby hospital (Ref. 1).
Overview
Nature-based solution
- Nature on buildings (external)
- Green roofs
- Other
- Green areas for water management
- Other
Key challenges
- Climate action for adaptation, resilience and mitigation (SDG 13)
- Climate change adaptation
- Water management (SDG 6)
- Stormwater and rainfall management and storage
- Green space, habitats and biodiversity (SDG 15)
- Habitat and biodiversity conservation
- Green space creation and/or management
- Environmental quality
- Air quality improvement
- Noise reduction
- Health and well-being (SDG 3)
- Creation of opportunities for recreation
- Economic development and employment (SDG 8)
- Real estate development
Focus
Creation of new green areas
Project objectives
The main goals of the green roof and green courtyard / patio were improvement of air quality (by filtering particulates), creating aesthetic value for students, citizens and employees of the surrounding buildings and patients of the hospital, attraction of insects (habitat), storm water retention and reducing temperature (Ref. 1, 2).
Implementation activities
Building the campus building that hosts 1500 students (Ref. 1). Creating a green roof with diverse vegetation that attracts insects with an extra thick substrate layer, that creates a nice view from the surrounding buildings (Ref. 1). Creating a patio / courtyard with Cornus trees and vegetation with a manageable irrigation system at the heart of the campus building (Ref. 2). "The roof garden is also favorable for urban nature: the green roof offers space for a variety of partially indigenous plant species and therefore also spontaneous insect species. Finally, the green roof filters fine dust from the air and absorbs sound; two major city themes today" (Ref. 1). "The patio of Campus Noord is more than an inner garden. It is the central space around which circulation, meeting and communal functions are grouped" (Ref. 3).
Climate-focused activities
Climate change adaptation:
- Implement green walls or roofs to lower indoor temperature and provide insulation
- Create or improve outdoor spaces to help people escape from urban heat
Biodiversity conservation or restoration-focused activities
Biodiversity conservation:
- Protect and enhance urban habitats
- Create new habitats
- Protect species
- Undertake specific measures to protect species
Main beneficiaries
- Public sector institution (e.g. school or hospital)
- Citizens or community groups
- Marginalized groups: Other
Governance
Management set-up
- Government-led
Type of initiating organisation
- Public sector institution
Participatory approaches/ community involvement
- Unknown
Details on the roles of the organisations involved in the project
The campus building is initiated by the Artesis Plantijn Hogeschool Antwerpen (University of Applied Sciences) and financed by the Province of Antwerp (regional government) (Ref. 1, 4, 5). The building was designed by Stramien architects and built by Van Laere (building company) ( Ref. 1,4). The plants, the substrate layer and the irrigation system were provided by H4A (landscape development company) and the trees by Van den Berk (tree company) (Ref. 2).
Project implemented in response to ...
... an EU policy or strategy?
Unknown
... a national policy or strategy?
Unknown
... a local policy or strategy?
Unknown
Financing
Total cost
More than €4,000,000
Source(s) of funding
- Public regional budget
Type of funding
- Earmarked public budget
- Direct funding (grants, subsidies, or self-financed projects by private entities)
Non-financial contribution
Unknown
Impacts and Monitoring
Environmental impacts
- Climate change
- Lowered local temperature
- Environmental quality
- Improved air quality
- Reduced noise exposure
- Water management and blue areas
- Improved stormwater management
- Green space and habitat
- Increased green space area
- Increased number of species present
Economic impacts
- Unknown
Socio-cultural impacts
- Social justice and cohesion
- Improved access to urban green space
- Increased opportunities for social interaction
- Health and wellbeing
- Gain in activities for recreation and exercise
Type of reported impacts
Achieved impacts
Presence of formal monitoring system
Unknown
Presence of indicators used in reporting
No evidence in public records
Presence of monitoring/ evaluation reports
No evidence in public records
Availability of a web-based monitoring tool
No evidence in public records
References
1. Geerts, P. (2016). Campus Spoor Noord Antwerpen / Een groene kroon op de stad. [online] Available at: Source link (Accessed: October 5, 2020).
2. Van den Berk (n.d.). Campus Spoor Noord - Antwerpen. [online] Available at: Source link (Website not available in 2020).
3. Stramien (n.d.). AP Campus Noord. [online] Available at: /Source link (Accessed: October 5, 2020).
4. AP Hogeschool (n.d.). Campus Spoor Noord. Antwerp: AP Hogeschool. [pdf] Available at: Source link (Accessed: October 5, 2020).
5. AP Hogeschool (2014). Campus Ellermanstraat. [online] Available at: Source link (Website not available in 2020).
2. Van den Berk (n.d.). Campus Spoor Noord - Antwerpen. [online] Available at: Source link (Website not available in 2020).
3. Stramien (n.d.). AP Campus Noord. [online] Available at: /Source link (Accessed: October 5, 2020).
4. AP Hogeschool (n.d.). Campus Spoor Noord. Antwerp: AP Hogeschool. [pdf] Available at: Source link (Accessed: October 5, 2020).
5. AP Hogeschool (2014). Campus Ellermanstraat. [online] Available at: Source link (Website not available in 2020).


